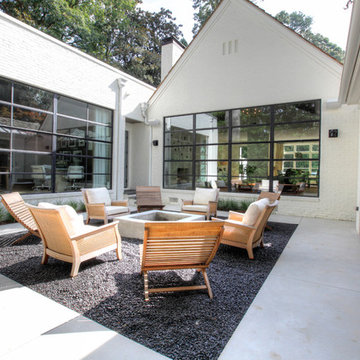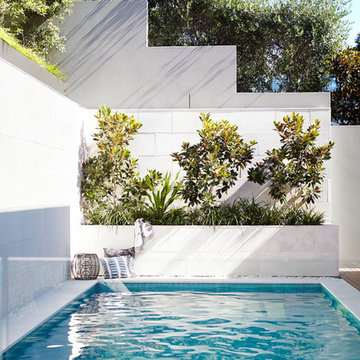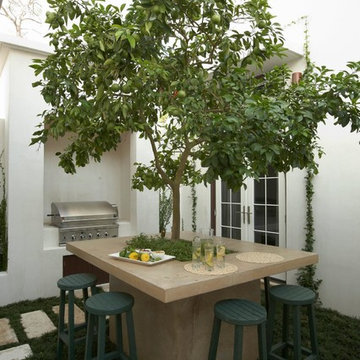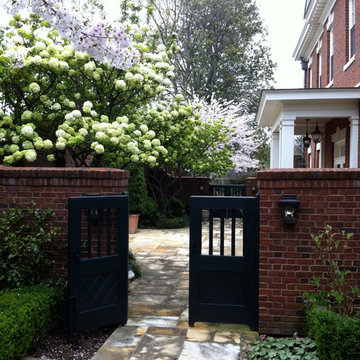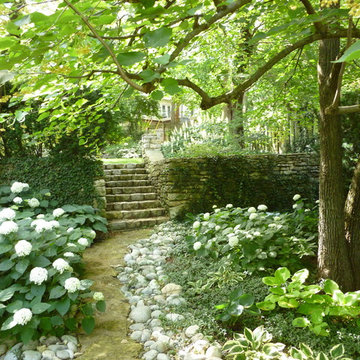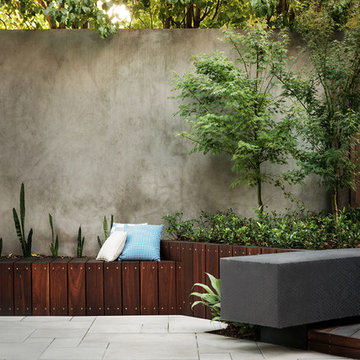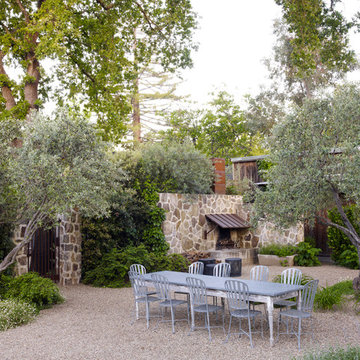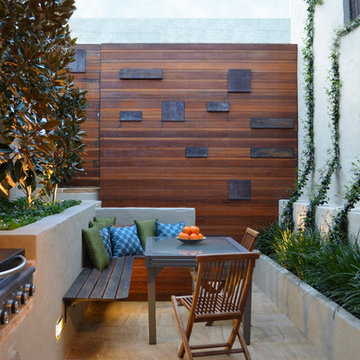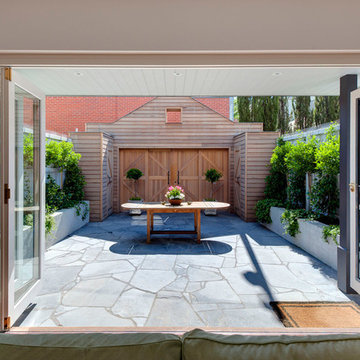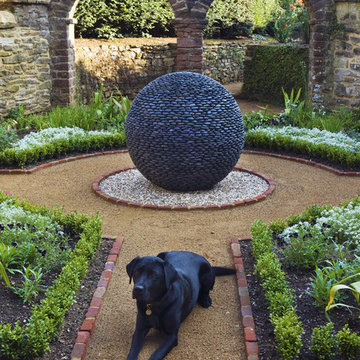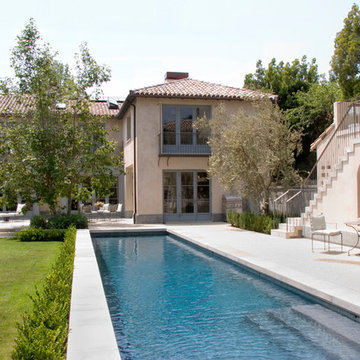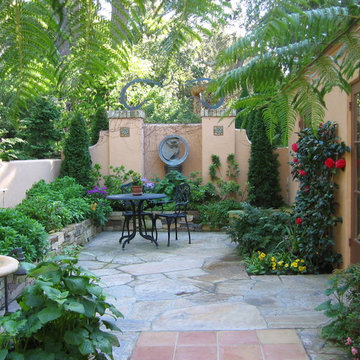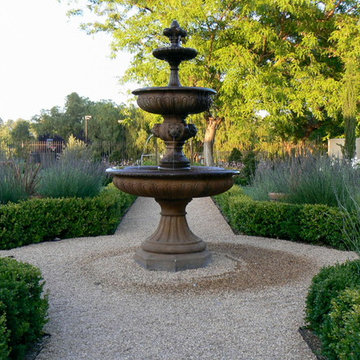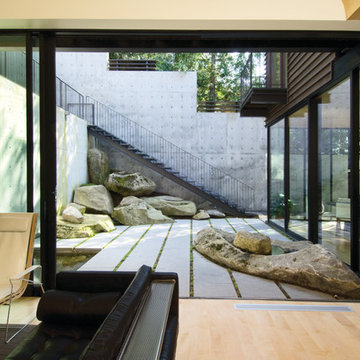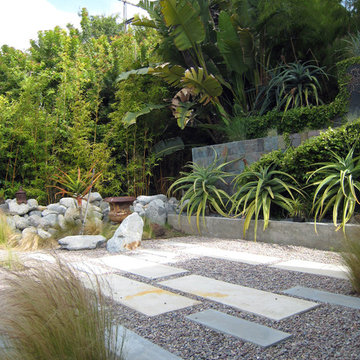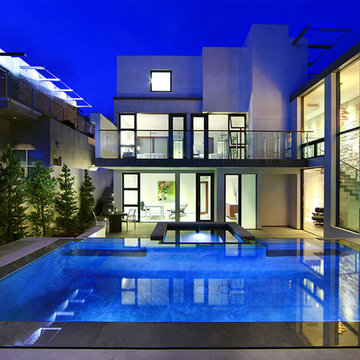Courtyard Designs & Ideas
Find the right local pro for your project
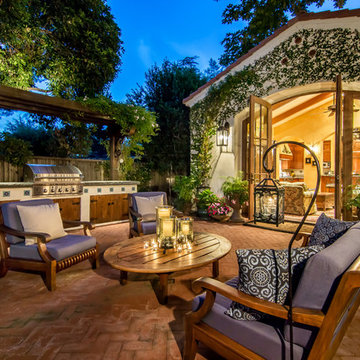
The durability and beauty of teak furniture is hard to compare with. This outdoor entertaining space flows seamlessly with the interiors. The outdoor kitchen is part of the overall space rather than separate allowing the counters to serve double duty as a serving table.
Photo Credit: Mark Pinkerton, vi360
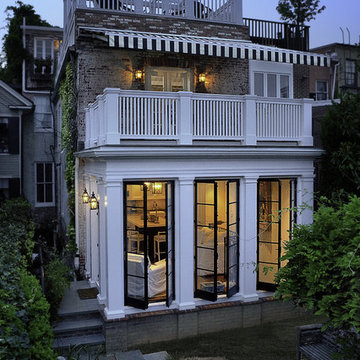
Thorsen Construction is an award-winning general contractor focusing on luxury renovations, additions and new homes in Washington D.C. Metropolitan area. In every instance, Thorsen partners with architects and homeowners to deliver an exceptional, turn-key construction experience. For more information, please visit our website at www.thorsenconstruction.us .
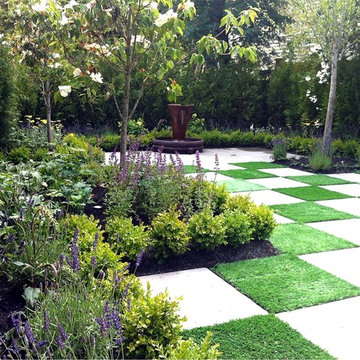
A tiny backyard, 33'x 22' needed to be intimate, functional and sophisticated. The clients are well travelled, and love to entertain.
Solution, a European style courtyard.
Courtyard Designs & Ideas
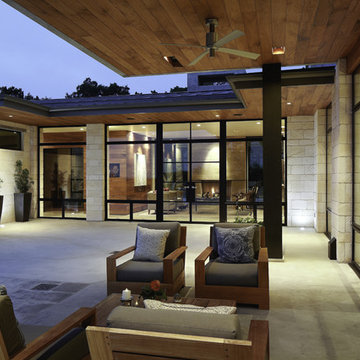
Nestled into sloping topography, the design of this home allows privacy from the street while providing unique vistas throughout the house and to the surrounding hill country and downtown skyline. Layering rooms with each other as well as circulation galleries, insures seclusion while allowing stunning downtown views. The owners' goals of creating a home with a contemporary flow and finish while providing a warm setting for daily life was accomplished through mixing warm natural finishes such as stained wood with gray tones in concrete and local limestone. The home's program also hinged around using both passive and active green features. Sustainable elements include geothermal heating/cooling, rainwater harvesting, spray foam insulation, high efficiency glazing, recessing lower spaces into the hillside on the west side, and roof/overhang design to provide passive solar coverage of walls and windows. The resulting design is a sustainably balanced, visually pleasing home which reflects the lifestyle and needs of the clients.
Photography by Andrew Pogue
2



















