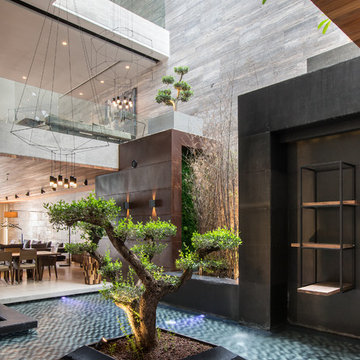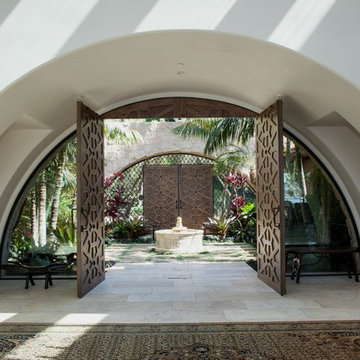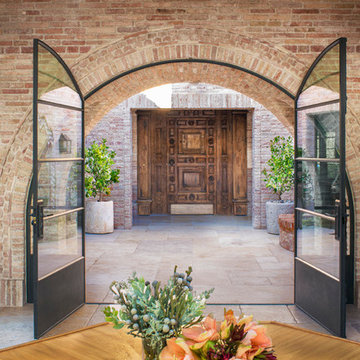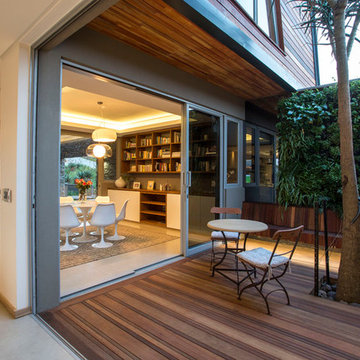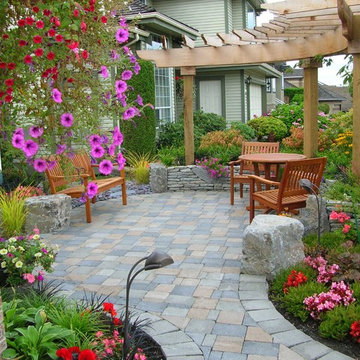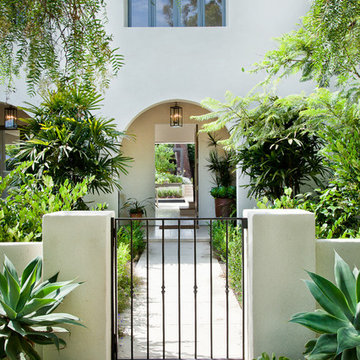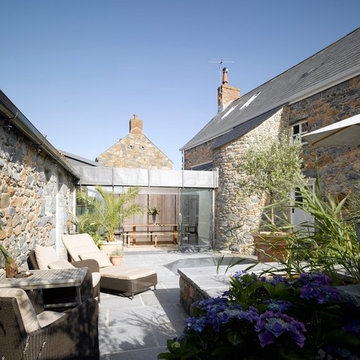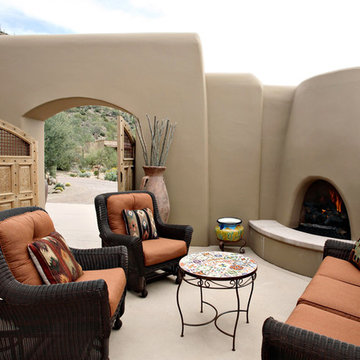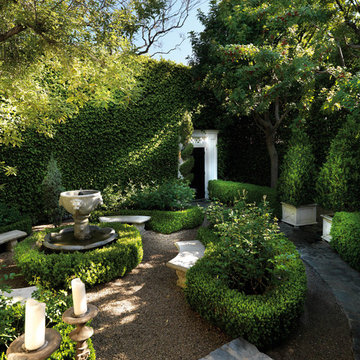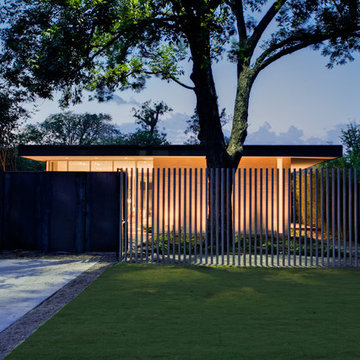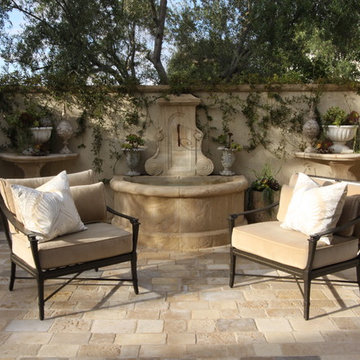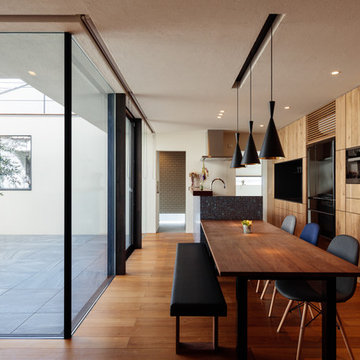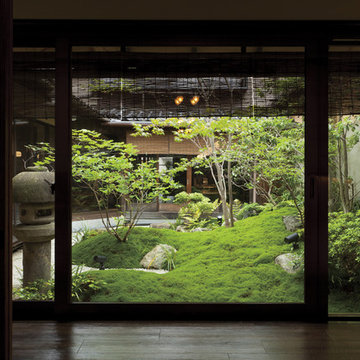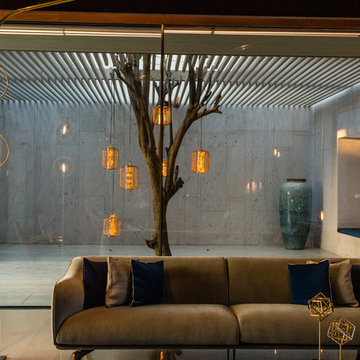Courtyard Designs & Ideas
Find the right local pro for your project
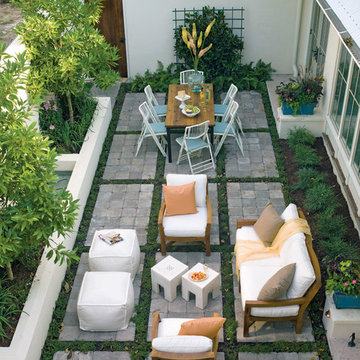
The 2009 Coastal Living Idea House at I'On in Mt. Pleasant, South Carolina showcases transitional design and modern vernacular architecture. Built to Gold LEED standards, this Lowcountry home is environmentally sound and inherently sustainable.
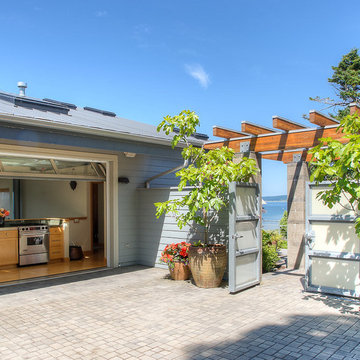
Entry courtyard with glass door to courtyard kitchen. Photography by Lucas Henning.
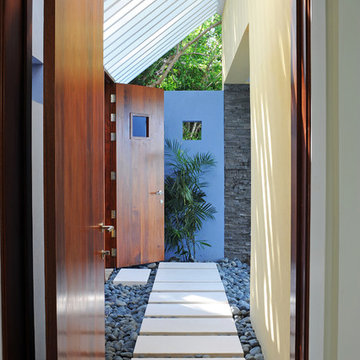
This contemporary home sits comfortably amidst the treetops overlooking the surf break at Cane Garden Bay. The innovative use of materials combined with strict attention to detail has resulted in a very clean modern interpretation of the traditional Caribbean hillside home. A focus on sustainability through the planning process was layered over the imaginatIve design solutions resulting in the creation of a high quality living environment with minimal impact on the global environment. The open, free-flowing design results in a contemporary Caribbean home with a comfortable scale while making the most of the location’s spectacular views.
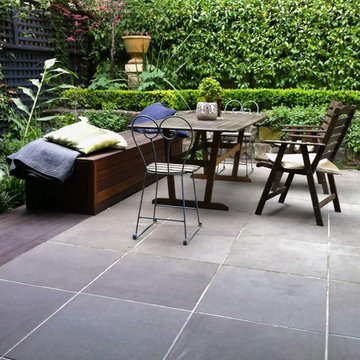
Plants: Japanese maple and mixed planting behind storage box provide interest. The Michelia figo and buxus sempervirens layered hedge provide privacy, formality and a calm green backdrop to the courtyard patio.
Fence: lattice was attached to to the existing run down fence and painted a very deep (almost black) blue. The dark color helps the fence recede and makes the green foliage stand out. The lattice brings texture which also helps soften the boundary.
Paving: The simple paving pattern is one of the more difficult to lay - you need to make sure the perp lines are straight for it to look fabulous. But done well this is the most peaceful restful paving pattern. These pavers are Blue stone. The same stone as the retaining wall. The different texture is from the blue stone blocks in the wall being rough hewn, while the pavers have been cut with a diamond blade saw.
Storage and bench seat: The storage bench Is practical, functional and good looking. It contains garden tools in waterproof boxes which means no garden shed taking up space in this inner city courtyard. And it is a lovely day bed, or bench seat for the table.
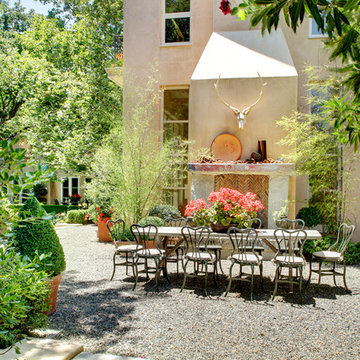
French inspired garden home by landscape architect David Gibson.
Architectural & Interior Design Photography by http://www.daveadamsphotography.com

Indoor-outdoor courtyard, living room in mid-century-modern home. Living room with expansive views of the San Francisco Bay, with wood ceilings and floor to ceiling sliding doors. Courtyard with round dining table and wicker patio chairs, orange lounge chair and wood side table. Large potted plants on teak deck tiles in the Berkeley hills, California.
Courtyard Designs & Ideas
11



















