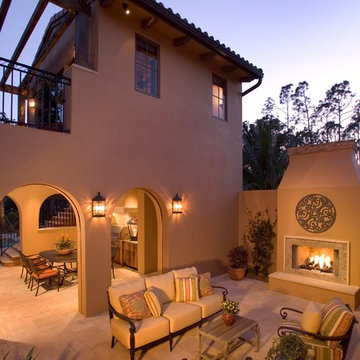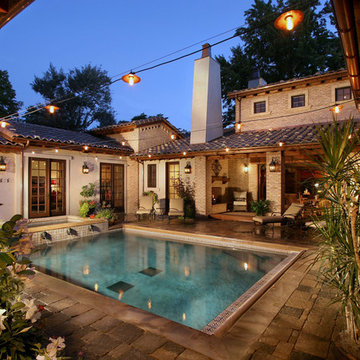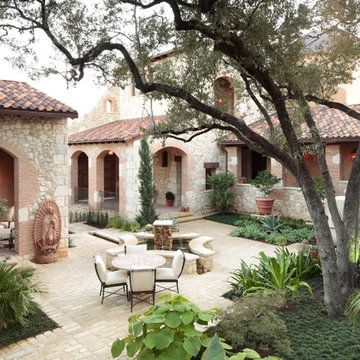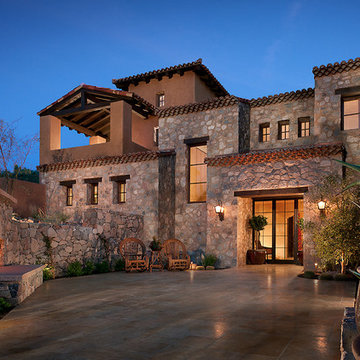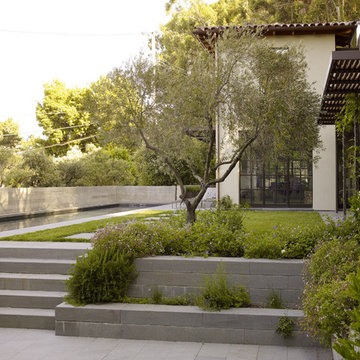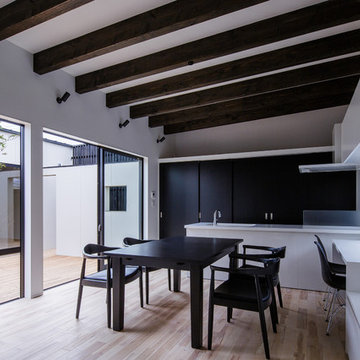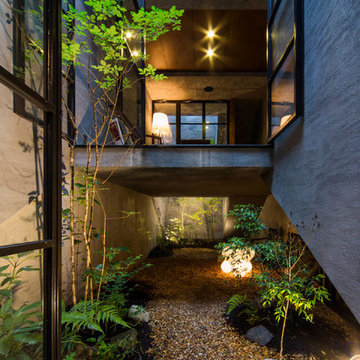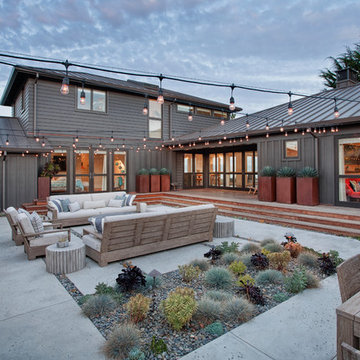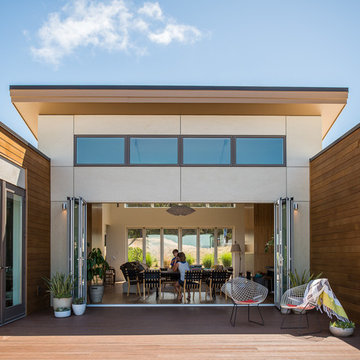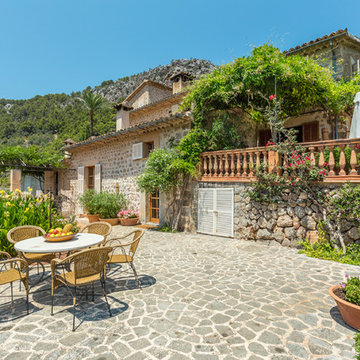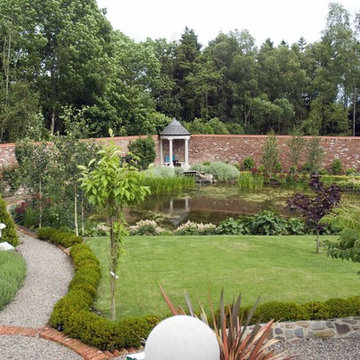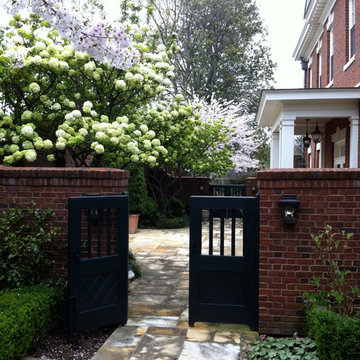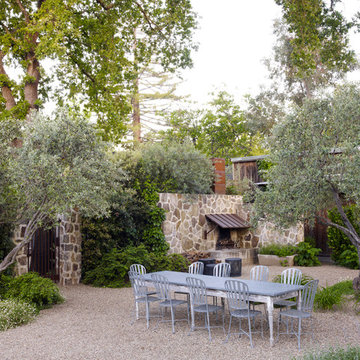Courtyard Designs & Ideas
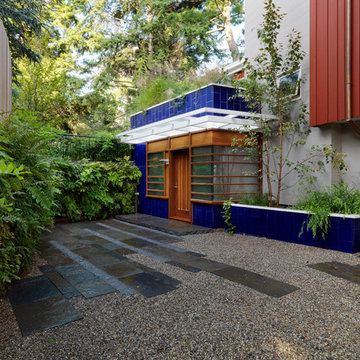
Featured in Feb/Mar 2013 issue of Organic Gardening Magazine, this Boston-area courtyard functions as an entryway, parking space, driveway turnaround, and outdoor room. New York bluestone planks set into a sea of pea gravel can bear the weight of vehicles while allowing rainwater to permeate the ground, preventing run-off. Curving 7-foot-high green walls of shade-loving native plants create privacy and beauty, while native birch trees (Betula papyrifera) in the entry planters provide a handsome complement to the four-story Silver LEED-certified house by Wolf Architects, Inc.
Landscape Architect: Julie Moir Messervy Design Studio
Landscape contractor: Robert Hanss, Inc.
Green wall: g_space
Photographed by Susan Teare for Organic Gardening Magazine.
Find the right local pro for your project
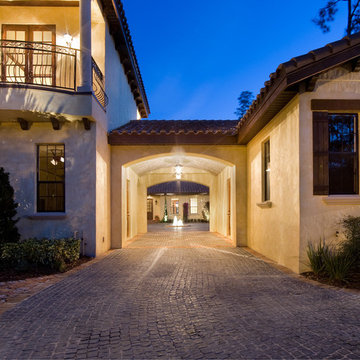
Villa Toscana, Tuscan-Mediterranean, 6,400 sq. ft waterfront home designed and built by Orlando Custom Homebuilder Jorge Ulibarri, www.imyourbuilder.com
for more design ideas, subscribe to the blog www.tradesecretsbyjorge.com
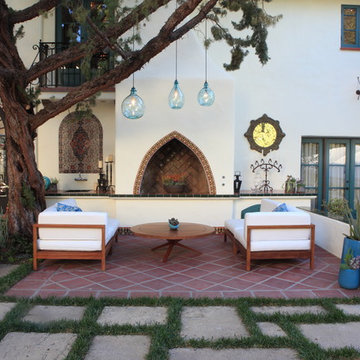
The simplicity of the furnishings allow the home's detail to take center stage, while Saltillo tile creates defined space for the lounge.
Furnishings and Pendant Lights from Cisco Home, Los Angeles
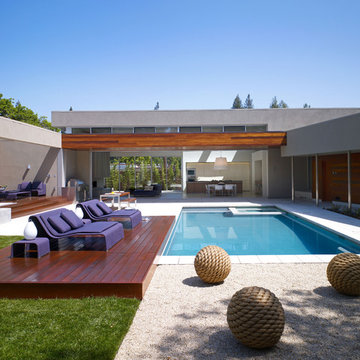
Ground up project featuring an aluminum storefront style window system that connects the interior and exterior spaces. Modern design incorporates integral color concrete floors, Boffi cabinets, two fireplaces with custom stainless steel flue covers. Other notable features include an outdoor pool, solar domestic hot water system and custom Honduran mahogany siding and front door.

French inspired garden home by landscape architect David Gibson.
Architectural & Interior Design Photography by http://www.daveadamsphotography.com
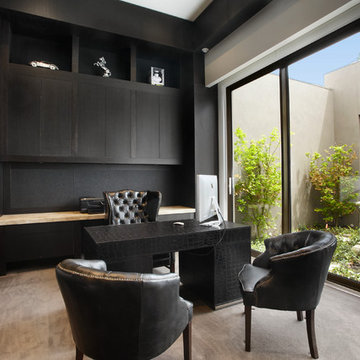
The home office looks onto a central courtyard housing a sculptural urn. The walls are lined with timber shelving and cabinets including the use of walnut travertine stone benches and floor tiles.
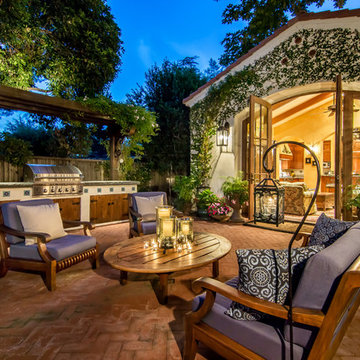
The durability and beauty of teak furniture is hard to compare with. This outdoor entertaining space flows seamlessly with the interiors. The outdoor kitchen is part of the overall space rather than separate allowing the counters to serve double duty as a serving table.
Photo Credit: Mark Pinkerton, vi360
Courtyard Designs & Ideas
9



















